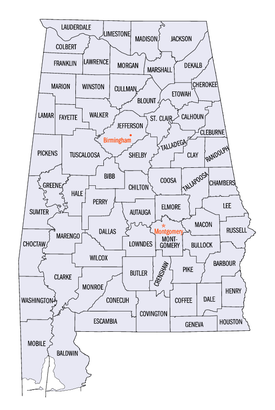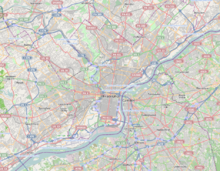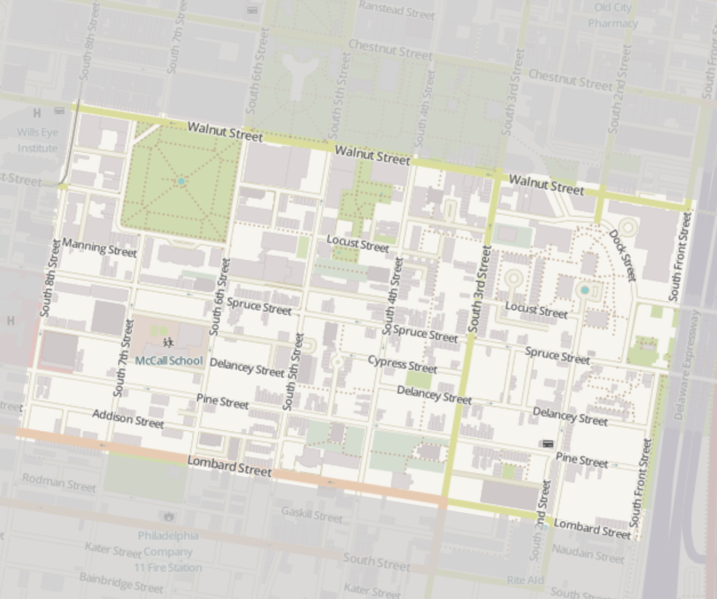User:PHILA19106/sandbox
Sandbox
Draft Articles[edit]
Society Hill Maps[edit]
Greenways[edit]
Society Hill contains "historic pathways" that connect the residential neighborhood with historic area to the north.[1] These "Greenways" as they are know today, are designed to allow pedestrians to get from place to place without having to interact with cars. [1] The landscaped Greenways were conceived by Edmund Bacon, who hired John Collins of Adleman, Collins & DuTot to design small-scale greenway parks and pedestrian connections woven between the buildings.[2] Mid-block walking pathways along St. Joseph’s Way, St. Peter’s Way, and Lawrence Court Walk[3] connect community places including St. Peter's, Old Pine, Three Bears Park, and Bingham Court. [4] The Greenways feature public art and are designed to create a neighborhood that is walkable, rather than a disjointed collection of historic buildings.
Society Hill Maps2[edit]

(Mouseover the numbers on the map above to display the place name.)
Places in Society Hill
- Athenaeum, 219 S. 6th St.
- Congregation B'nai Abraham, 523 Lombard St.
- Drinker's Court, 236 Delancey St.
- Head House Square, 400 block of S. 2nd St.
- Korean War Memorial, 109 Spruce St.
- Kosciuszko House, 301 Pine St.
- New Market and Head House, 400 block of S. 2nd St.
- Mother Bethel A.M.E. Church, 419 S. 6th St.
- Old St. Joseph's Church, 321 Willings Alley
- Philadelphia Contributionship, 212 S. 4th St.
- Physick House, 321 S. 4th St.
- St. Peter's Episcopal Church, 300 Pine St.
- St. Peter's School, 319 Lombard St.
- The St. James, 700 Walnut St.
- Society Hill Synagogue, 418 Spruce St.
- Sully Residence, 530 Spruce St.
- Vilna Congregation, 509 Pine St.
Featured[edit]
- Washington, D.C. (good map)
- 231 cites
- clean map
- Contents
- 1 History
- 1.1 Foundation
- 1.2 Retrocession and the Civil War
- 1.3 Growth and redevelopment
- 1.4 Civil rights and home rule era
- 2 Geography
- 2.1 Climate
- 3 Cityscape
- 3.1 Architecture
- 4 Demographics
- 4.1 Crime
- 5 Economy
- 6 Culture
- 6.1 Historic sites and museums
- 6.2 Arts
- 6.3 Sports
- 7 Media
- 8 Government and politics
- 8.1 Politics
- 8.2 Budgetary issues
- 8.3 Voting rights debate
- 8.4 Sister cities
- 9 Education
- 10 Infrastructure
- 10.1 Transportation
- 10.2 Utilities
- 11 See also
- 12 Notes
- 13 References
- 14 External Links
- 1 History
- Minneapolis
- 311 cites
- Spoken article
- Seattle
- 279 cites
- San Francisco
- 304 cites
- Tulsa, Oklahoma
- 216 cites
- Houston
- 237 cites
- Boston
- 294 cites
- Cleveland
- 221 cites
- Providence, Rhode Island
- 150 cites
- Hillsboro, Oregon
- 161 cites
Good[edit]
- Fort Wayne, Indiana
- Spokane, Washington
- Amarillo, Texas
- Mobile, Alabama
- Newport News, Virginia
- Fort Lauderdale, Florida
- Dayton, Ohio
- Coral Springs, Florida
- Norman, Oklahoma
- Lewisville, Texas
- South Bend, Indiana
- Davenport, Iowa
List in draft[edit]
Other structures historic significance[edit]
This is a list of major residential or historically significant structures
Residential courts and developments[edit]
IMG map By Century
By Development High ownership rate Of the X,XXX residences in Society Hill, approximately XXX residences are part of a development our court. The following sortable table lists the 25 residential developments or courts of Society Hill are listed with the following information:
- The year built
- The number of units
- The square footage of a typical units
- The number of bedrooms
- The number of bathrooms
- The architect
| Year Built | Development/Court | Location | Units | SqFt Min | SqFt Max
[6] |
Beds | Baths | Architect / 1st Owner | Description |
|---|---|---|---|---|---|---|---|---|---|
| 1830 | East Court/Green's Court | 3 | 1,620 | 3 | 2.5 | George H. Burgin, M.D. | Trinity. Now consolidated.
(a.k.a. East Court, behind 327-31 S. Lawrence Street) Three, 3 ½-story, 2-bay, red brick, Federal houses. Marble stoop; cellar bulkhead; wood door surround; single-leaf 6-panel door; wood sills; molded brick cornice; gable roof; pedimented dormer; 327: 12/12 double-hung sash on 1st floor, 6/6 on 2nd and 3rd; 4-light transom; paneled shutters on 1st floor; 329: 6/6 sash on 1st and 3rd floors, 9/9 on 2nd; 3-light transom; paneled shutters on 1st floor, louvered on 2nd and 3rd; storm sash; 311: square-head alleyway entrance with iron gate; paneled shutters on all floors. "Green's Court" or "East Court" Three, 3-story, 2-bay, brick, Greek Revival court houses. Rectangular wood door surround; single-leaf 6-panel door; 3-light arched transom; 6/6 double-hung sash; brick lintels on 1st floor, wood sill on 2nd and 3rd; brick cornice; metal coping; gable roof. South elevation: brick. Houses tucked behind brick garden wall with gate on south side with stone plaque that reads: "Green's Court 1815." | ||
| 1815 | Bell's Court | 4 | 681 | 690 | 2 | 2 | Thomas Hurley | Trinity.
(a.k.a. 272 St. Joseph’s Way) Four, 3-story, red brick, Greek Revival buildings. Brick and stone steps; wood door surrounds with small 4-light transom; single-leaf 4-panel door; double-hung 8/12 sash on 1st floor, 6/9 on 2nd, 6/6 on 3rd; wood sills; 3-panel shutters on 1st and 2nd floors; corbelled brick cornice; ½ gambrel roof with 4 brick chimneys; #4 has a stone plaque with inscription "Bell's Court 1813-15 A.D"; garden at front of houses enclosed by a 6-foot wall and iron fencing with square brick posts. St. Joseph's Way elevation: double-hung 6/6 sash on 1st and 2nd floors, square window with four lights at roof; low iron railing along St. Joseph's Way. Rear elevation: brick with double-hung 6/6 sash on 1st floor, louvered ventilators on 2nd and 3rd. | |
| 1764 | Drinker's Court |  |
4 | 796 | 1,712 | 3 | 1.5 | John Drinker | Trinity.
"Drinker's Court" A complex of two Georgian front houses and six rear apartments and a rear building, flanking a courtyard; 236: 2 ½-story, 2-bay brick house, cellar bulkhead; rectangular wood door surround; 4-light transom; single-leaf 6-panel door; double-hung 12/12 sash 1st floor, 9/9 2nd; pent eave; wood cornice; ½ gambrel roof; three brick rear apartments, each 2 stories, 2 bays; shed roofs; 238: 2 ½-story, 2-bay, painted brick house; concrete cellar bulkhead; rectangular wood door surround; single-leaf 6-panel door; double-hung 8/12 sash 1st floor, 6/9 2nd; 3-panel shutters all floors. Built c. 1765 by John Drinker, bricklayer. Rear apartments of 236 built c. 1806. Rear building, 238, built c. 1829. Alterations: 236, altered to store c. 1870; residential façade rebuilt between 1920 and 1931; rehabilitated c. 1965-66 by Edward J. Parnum architect, altered to single family dwelling, sash, shutters, door, pent eave, and cornice rebuilt; 238: house and apartments rehabilitated c. 1958-59. One of the earliest remaining courtyard developments in the district. HABS (PA-1326). Significant. |
| 1820 | Prince's Court | IMAGE | 3 | 620 | 620 | 3 | 1.5 | Bob Smith | Carriage Houses |
| 1967 | Bingham Court |  |
17 | 3,030 | 3,556 | 3 | 3 | I.M. Pei | Townhouses.
247-55, 236-44 Ten, 2-story, 2-bay, brown brick, contemporary houses. Metal door surround with flush 1-panel door; stone lintel perpendicular to street; bay 1: recessed with coupled casement sash; bay 2: at property line with casement sash at 2nd story and recessed 7 lights at 1st floor; wrought iron gate at entrance. Houses enclosed by St. James Street, Willings Alley, St. Joseph's Way and S. 4th Street. Frame square brick paved area; central circular flower bed with trees; sculpture: "Unity" by Richard Lieberman. Built 1967 by I.M. Pei and Associates, architects. Significant. See 313-17 and 314-20 St. James Street. See 247-55 and 256-70 St. Joseph's Way. See 237-45 S. 4th Street. |
| 1830 | Unity Court | 6 | 813 | 825 | 2 | 1 | Trinity.
(a.k.a. Unity Court) Six, 3-story, 2-bay, contemporary/Greek Revival houses. Red brick on ground floor, smooth stucco above; 6/6 double-hung sash with brick sills; 2-story brick and stucco addition with an arched brick gateway and wood door that opens to a courtyard with six court houses; each 3-story, 2-bay with brick and stucco façades; 1/1 double-hung sash; storm sash; brick sills; molded wood cornices; front building has a brick cornice; brick coping; flat roof; security grate on 1st floor window; square-head alleyway entrance with wrought iron gate; storm doors. East elevation: single bay; tripartite window on all floors; separated by bands of cast stone; 7-foot high brick wall with stone coping and two wood gates, one with ornate pedimented hood. Built c. 1830. Façade built c. 1960. Contributing | ||
| 1980 | Cypress Court | 13 | 620 | 3,444 | 4 | 3 | H2L2 Architects | Townhouses.
301-19 (a.k.a. 300-22 Spruce Street and 300-10 S. 3rd Street) "Cypress Court" Twenty-three, 3- story, red brick, contemporary houses built around a central granite block courtyard. Arched entrance; recessed door with transom; balcony with sliding glass doors at 2nd floor; brick wall with piers; marble coping and salvaged ornamental iron fencing. A part of "Cypress Court" along with 300-10 Spruce Street and 302 S. 3rd Street. Built 1980 by . RDA. Contributing. | |
| 1970 | Lawrence Court | 15 | 2,694 | 3,111 | 3 | 1.5 | Bower and Fradley | Townhouses.
Lawrence Street terminates in Lawrence Court (see 311-31 S. Lawrence Street) at the center of the block and continues north to Spruce Street as a landscaped walkway with brick paving, cast stone bollards, perimeter plantings, and kangaroo sculpture. Archaeological potential. Contributing. 301-07 See 416 Spruce Street. 311 4-story, 1-bay, brown brick, contemporary house. Recessed entrance with wood door surround; single-leaf 6-panel door; triple casement sash with stone lintels and sills; two paired casement sash on 3rd floor with stone lintels; recessed 4th floor with deck; stone coping; brick parapet. Built c. 1970. Contributing. 313-25 "Lawrence Court Townhouses" Six, 4-story, tan brick, contemporary houses. Recessed entrance with double-leaf iron gate at sidewalk; casement sash; cast stone concrete lintels and sills; cast concrete stringcourse at 2nd floor; 4th floor recessed with open deck in front, some enclosed; 313 and 325 have 2-story projecting wooden bays; the houses surround a court paved with granite block with access from Lawrence and Cypress Streets; also, 4-story, 1-bay, brown brick, contemporary houses. Recessed entrance with wood door surround; single-leaf 6-panel door; triple casement sash with stone lintels and sills; two paired casement sash on 3rd floor with stone lintels; recessed 4th floor with deck; stone coping; brick parapet. Built c. 1970 by Bower and Fradley, architects, Penn Tower Development Corporation, developers. Lawrence Court is one of the early examples of multiple housing units surrounding a court develop Lawrence Street terminates in Lawrence Court (see 311-31 S. Lawrence Street) at the center of the block and continues north to Spruce Street as a landscaped walkway with brick paving, cast stone bollards, perimeter plantings, and kangaroo sculpture. Archaeological potential. Contributing. | |
| 1820 | Randolph Court | IMAGE | 3 | 620 | 620 | 3 | 1.5 | Bob Smith | Carriage Houses |
| 1820 | Wetherill Court | IMAGE | 3 | 620 | 620 | 3 | 1.5 | Bob Smith | Carriage Houses |
| 1978 | St. James Court | 44 | 920 | 1,556 | 2 | 2 | Townhouses | ||
| 1820 | Hopkinson House | IMAGE | 3 | 620 | 620 | 3 | 1.5 | Bob Smith | Carriage Houses |
| 1964 | Society Hill Towers |  |
614 | 525 | 620 | 0-2 | 1-2 | I.M. Pei | three 31-story condos |
| 1970 | Penn's Landing Square | 55 | 1,030 | 3,038 | 4 | 4 | Louis Sauer | Townhouses and condos.
(a.k.a. 101 Delancey Street) "Penns Landing Square" Nine contemporary houses on Front Street, 55 houses in total development. 3-story, 2-bay, pink brick houses. Recessed porch on 1st and 2nd floors with wrought iron railing; single-leaf door with wood surround; casement sash with 6 lights on 1st and 3rd floors, 2 lights on 2nd. In addition, 4-story, 4-bay, pink brick houses; bays 1 and 2: recessed at 1st and 2nd floors; brick wall column; wrought iron gate; bay 1: metal door surround with flush metal door; bay 2: 6-light casement sash on 1st floor; 2-light casement sash on 2nd; bay 3: 6-light casement sash on 1st and 3rd floors, 2-light casement sash on 2nd; bay 4: 6-light casement sash on 1st floor, 2-light on 2nd; cast stone coping; flat roof. Delancey Street elevation: 3-stories; brick with casement sash; a 7-foot high brick garden wall extends west along Delancey Street. Built c. 1970 by Louis Sauer, architect. Building permit. Contributing | |
| 1965 | Addison Court | 33 | 1,836 | 2,346 | 3 | 3.5 | Bower and Fradley | Townhouses.
"Addison Court" Eight, 4-story, 2-bay, red brick, contemporary houses. Recessed entrance with large sidelights; single-leaf 1-panel door; coupled casement sash 2nd and 3rd floors; concrete stringcourses 1st floor; brick soldiercourse 2nd and 3rd floors; recessed 4th floor hidden by brick parapet with cast stone coping; single-car garage door; end units turn into court. Built c. 1965 by Bower and Fradley, architects. Building permit. Contributing. | |
| 2006 | Liberty Court | 200 Gaskill St. | 34 | 2,880 | 620 | 4 | 4 | Barton & Associates | Townhouses |
| 1820 | Manning Walk | IMAGE | 3 | 620 | 620 | 3 | 1.5 | Bob Smith | Carriage Houses |
| 1977 | New Market Square | 167 | 584 | 999 | 3 | 1.5 | Bob Smith | 422-28 (a.k.a. 210-27 Lombard Street and 200-06 Stamper Street) ―New Market
Square‖ 2-story, 8-bay, red brick, contemporary commercial building; plate glass shopfronts; openings on 2nd floor. Lombard Street elevation: brick; 2-story parking garage. Stamper Street elevation: brick; stairtower at westernmost bay; same details as 2nd Street elevation. Built 1977 and 1981 by Leatherbee Associates, architects, Head House Square Corporation, developer. Lombard Street Garage facilities built first in 1977, shop | |
| 1820 | Independence Place | IMAGE | 3 | 620 | 620 | 3 | 1.5 | Bob Smith | Carriage Houses |
| 1820 | Stamper-Blackwell Court | IMAGE | 3 | 620 | 620 | 3 | 1.5 | Bob Smith | Carriage Houses |
| 1820 | Willings Alley | IMAGE | 3 | 620 | 620 | 3 | 1.5 | Bob Smith | Carriage Houses |
| 1820 | Willings Alley Mews | IMAGE | 3 | 620 | 620 | 3 | 1.5 | Bob Smith | Carriage Houses |
| 1820 | Courtyard / Handcock | IMAGE | 3 | 620 | 620 | 3 | 1.5 | Bob Smith | Carriage Houses |
| 1820 | Waverly Court | IMAGE | 3 | 620 | 620 | 3 | 1.5 | Louis Sauer | Carriage Houses |
| 2007 | 101 Walnut | IMAGE | 10 | 620 | 620 | 3 | 1.5 | 12-story condo | |
| 1985 | Abbotts Square | 200 Lombard | 171 | 600 | 620 | 1 | 1 | Louis Sauer | 8-story condo |
| 2017 | 500 Walnut | IMAGE | 38 | 2,700 | 620 | 3 | 1 | Cecil Baker | 26-story condo |
Historical Society Hill Inventory
more[edit]
Contents 1 History
Etymology
2 Geography
Boundaries
Quadrants
2.1 Cityscapes 2.2 Neighborhoods 2.3 Climate
3 Demographics
3.1 Demographic breakdown by ZIP Code 3.1.1 Income 3.2 Religion Vilna Congregation
4 Economy
6 Sports 7 Parks and recreation 8 Government
9 Education 9.1 Primary and secondary education 9.2 Higher education Libraries? 10 Public safety 11 Culture
14 Parks and recreation
15 Media
16 Infrastructure Green pathways 16.1 Transportation
Society Hill (and Pennsylvania Hospital of Washington Square West) Historic District
http://www.phila.gov/historical/PDF/Society%20Hill%20Map.pdf
See also[edit]
- Philadelphia
- National Register of Historic Places listings in Philadelphia, Pennsylvania
- List of National Historic Landmarks in Philadelphia
- List of notable addresses in Society Hill, Philadelphia
21 Notes 22 References 23 Further reading 24 External links
Historic Neighborhoods
diagrams etc[edit]

- Wikipedia:Route_diagram_template
- Template:Location_map_many
- Template:Location_map+
- Template:Location map Philadelphia
- Template:Location_map_USA_Mass_Cape_Cod
- Athenaeum_(Alexandria,_Virginia)
- Philadelphia
new images[edit]
| Centre = 
Society Hill Links[edit]
Queen Village links[edit]
References[edit]
- ^ a b Heller, Gregory L. (2013). Ed Bacon: Planning, Politics, and the Building of Modern Philadelphia. Philadelphia: University of Pennsylvania Press. p. 120.
- ^ "Society Hill". The Cultural Landscape Foundation. Retrieved 22 October 2017.
- ^ Hahn, Ashley (14 August 2012). "Eyes on the Street -- Love Note #45: Walk Ed Bacon's greenways with me". PlanPhilly. Retrieved 22 October 2017.
- ^ "Sunday Morning Bacon: Society Hill's Greenways". Jane's Walk. 2014. Retrieved 22 October 2017.
- ^ Cite error: The named reference
sqftwas invoked but never defined (see the help page). - ^ Listed square footage, beds and bathrooms are for the smallest unit in the development.[5]


