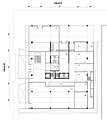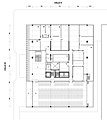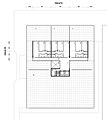Edificio del Seguro Médico, Havana: Difference between revisions
| Line 130: | Line 130: | ||
All of the floors in the residential tower, including in the apartments, the balconies and the pubic areas, were originally of black terrazzo. The balconies also have a six inch terrazzo baseboard and two incandescent lights located in the ceiling of the balcony above. The front railing of the outboard balconies are concrete made by the upturned floor slab, the two side railings are metal. |
All of the floors in the residential tower, including in the apartments, the balconies and the pubic areas, were originally of black terrazzo. The balconies also have a six inch terrazzo baseboard and two incandescent lights located in the ceiling of the balcony above. The front railing of the outboard balconies are concrete made by the upturned floor slab, the two side railings are metal. |
||
===Ventilation. light=== |
|||
The walls of the building as thin as they are, supported on each floor by the edge of the slab, often have the triple task of keeping noise and modulating the natural light as well as making always available the passage of air. |
|||
===Murals=== |
===Murals=== |
||
The building's main entrance vestibule on [[La Rampa]] has a black and white [[tesserae]] mural by Wifredo Lam entitled "Abstracción." The residential lobby on Calle N has "Boomerang," a mural by Mariano Rodriguez. |
The building's main entrance vestibule on [[La Rampa]] has a black and white [[tesserae]] mural by Wifredo Lam entitled "Abstracción." The residential lobby on Calle N has "Boomerang," a mural by Mariano Rodriguez. |
||
Revision as of 20:25, 1 December 2018
This article needs more links to other articles to help integrate it into the encyclopedia. (November 2018) |
| Edificio del Seguro Médico | |
|---|---|
 | |
 | |
| General information | |
| Status | Occupied |
| Type | Mixed use |
| Architectural style | Modern |
| Location | El Vedado |
| Address | 23 # 201 esquina a N, El Vedado, Plaza |
| Town or city | |
| Country | Cuba |
| Coordinates | 23°08′26″N 82°22′54″W / 23.140440°N 82.381541°W |
| Current tenants | Ministry of Public Health, The Prensa Latina |
| Named for | Edificio del Seguro Médico |
| Groundbreaking | 1955 |
| Estimated completion | 1958 |
| Owner | Colegio de Médicos Nacional de Cuba |
| Height | 90 meters (300 ft) |
| Technical details | |
| Structural system | Column-wall and slab |
| Material | Concrete, concrete block, wood, aluminum, glass |
| Floor count | 23 |
| Floor area | 15,084 m2 (162,360 sq ft) |
| Lifts/elevators | 3 |
| Grounds | 1,806 m2 (19,440 sq ft)+ 2,000 m2[1] |
| Design and construction | |
| Architect(s) | Antonio Quintana Simonetti, Augusto Pérez Beato, Juan Tosca Sotolongo y José Feito Mayo[1] |
| Architecture firm | Quintana, Rubio y Pérez Beato |
| Awards and prizes | Premio Medalla de Oro del Colegio Nacional de Arquitectos. Premio anual, 1959 |
| Known for | One of the first mixed use buildings in Havana |
| Other information | |
| Number of rooms | 71 apts |
The Edificio del Seguro Médico in El Vedado was built between 1955 and 1958, designed as a mixed use building for apartments and offices for the headquarters of the National Medical Insurance Company, it is considered to be the best commercial architectural work of the 50s. Today it houses the Cuban Ministry of Public Health and the Prensa Latina Agency.[2] The only complete package of information about the building is the slides that were presented for the architectural contest, collected in the magazine 'Arquitectura', nº 269, of 1955 published by the College of Architects of Havana.[1]
History
The project arose as a result of a public architectural competition held in 1955 for the new headquarters of the Cuban Colegio de Médicos (National Medical Association) and the offices of the Medical Insurance Company. Given the high cost of the site, the complexity of the initial project was increased by the need to add rental income from apartments that would help to make the building profitable. Antonio Quintana's proposal was the winner since it managed to solve the complexity of the program with two volumes: a box for administrative offices, an auditorium, and lobbies establishing a visual dialogue between the two and generating guidelines for the new emerging mosernists typologies in the city.[1]
Program


The first mixed-use building in the city was the Radiocentro CMQ Building, also on La Rampa (Calle 23}, by the architect Martín Domínguez Esteban who also designed the FOCSA Building. The Edificio del Seguro Médico is one of the earliest mixed-use buildings (commercial/residential) in Havana. Similar to the Lever House in Manhattan, Antonio Quintana Simonetti (1919–1943) sets up a typological relationship of two volumes of dissimilar proportion: a box at the lower level containing the Seguro Médico offices and an eighteen story residential block. Similar to the FOCSA Building, the residential slab is located over a roof of the Seguro Madico Offices; a large plane which is converted into a children's playground (garden) as shown in the Quintana sketch for that area.
Architecture


Residential module
The residential block has an architectural module of 9.40 meters (30'-10") by 3.40 meters (11'-1.86"). This 9.40 dimension is expressed on the north-east elevation of the office block. The outboard balconies ]are of different color and alternate position on every floor. The lower volume occupied today by the Ministry of Public Health, and perhaps anticipating the work of Robert Venturi in the ISI Building at 3501 Market Street near the Penn campus, has a totally flush facade on the north-east side of the building so no shadows' from the window frames of the concrete structure of the building, for instance, register on the facade.[3]
The 3.40 metres (11.2 ft) width of the rooms is further subdivided into three sections of 1.13 metres (3 ft 8 in) and this module determines the width of doors, windows and passages between rooms within the apartment. The wooden windows have two sets of nine movable slats that can be independently controlled to modulate the natural light in the room, they can be completely closed to make the room totally dark, even in bright days. The pattern of the windows and door and the bearing walls (9.40 meters apart) are expressed on the Calle N elevation.
Walls & floors
The interior walls are eleven concrete blocks high plus a base (2,352 millimetres (92.6 in)), they divide the apartments and rooms, are unpainted and are set in common, gray mortar, the wall sits on top of a black 152 millimetres (6.0 in) terrazzo baseboard. Several of the doors in the apartment, the bathroom doors for instance, have fixed louvers between the space from the top of the door to the ceiling, some of the doors have a 320 millimetres (13 in) fixed panel of glass over them Instead of the ventilation slats. The structural walls are of reinforced concrete.
To both sides of elevators, there is a 12.65 meter long rear wall for each of the apartments; this wall is divided horizontally into three parts: 1-Two prefab concrete panels of 6.32 m or 9.48 m in length depending on the configuration of the floor. 2- Located under the kitchen cabinets, a strip window of equal length and in the middle ot the two concrete panels. The window has wooden "persianas" (venetian blinds) that were widely used in modern and traditional residential buildings in Havana such as the FOCSA Building and the López Serrano Building. 3- The exterior wall of the public corridor, made of floor to ceiling concrete blocks and set in such a way that allows for 8" X 8" openings throughout so that the exterior wall of the semi-public corridor is partially open to the elements. The concrete block wall is either 6.32 or 3.17 meters long. The the wall enclosing the vestibule in front of the elevators is made of an aluminum frame for glass panel inserts with operable windows.
All of the floors in the residential tower, including in the apartments, the balconies and the pubic areas, were originally of black terrazzo. The balconies also have a six inch terrazzo baseboard and two incandescent lights located in the ceiling of the balcony above. The front railing of the outboard balconies are concrete made by the upturned floor slab, the two side railings are metal.
Ventilation. light
The walls of the building as thin as they are, supported on each floor by the edge of the slab, often have the triple task of keeping noise and modulating the natural light as well as making always available the passage of air.
Murals
The building's main entrance vestibule on La Rampa has a black and white tesserae mural by Wifredo Lam entitled "Abstracción." The residential lobby on Calle N has "Boomerang," a mural by Mariano Rodriguez.
Gold medal
The Edificio del Seguro Médico was awarded First Prize at the Architecture Competition in 1954 and a Gold Medal by the School of Architects in Havana in 1959.[4].[5]
Structure

Curtain wall
The residential block is supported by four bearing walls thus allowing for curtain wall construction.[1] The structural module of 9.40 meters by 10.30 meters. The 9.40-meter dimension between walls is further subdivided into three modules of 3.13 meters ( 10'-3"), and this is the architectural dimension we saw previously of all the bedrooms and living rooms.[1] There are eleven 3.15 meter subdivisions in total which make up the one bedroom (6.30 meters) and two bedrooms (9.40 meters) apartments. The outermost 3.13 meters of slab at either end, and on each floor, shown hatched on the structural plan diagram, is cantilevered and that is how Quintana achieves the thin walls at the ends of the apartment block (on the NE elevation), these walls only carry their own weight. They are the same thickness as the floor slabs. All outboard balconies are 5.34 meters long, all non servrice rooms have access to balconies. The two basic floor plans of apartments alternate between the eighth floor and the twenty-third floor. The apartments on the seventh floor (the 1,449 sq m roof of the office block) had private gardens, the end wall of the residential block are missing and the residential block appears to float. (N.E. elevation). Unfortunately, the tenant of this apartment have added rooms so this subtle modernist detail has been lost.[1] These three units and their private gardens overlooking Calle 23 were confiscated early in 1960, the whole rood was made into a children's playground but this project eventually close.
Office module
The 34.50 X 42 meter open floor plan (1,449 sq m) of the offices below the residential block (ground, second-floor plans) has a structural module of columns that is 9.4m x 8.4m on center and accommodates stairs of various dimensions, elevators, ramps, toilets and an auditorium. The 9.40 meter distance of the bearing walls of the residential slab above is positioned over the office block in such a way that the two innermost structural walls are carried down to the foundation of the building while the two outermost walls are supported by two columns each (below the sixth floor) as can be seen on the ground-floor and second-floor plans.[1]
References
- ^ a b c d e f g h "Edificio para el seguro medico, La Habana". Retrieved 2018-11-22.
- ^ "5 edificios de Antonio Quintana en el Vedado". Retrieved 2018-11-20.
- ^ "Buildings: North Academic Building from the 2007 Master Plan". Retrieved 2018-11-21.
- ^ "Edificio de Seguro Médico". Retrieved 2018-11-21.
- ^ "Edificio del Seguro Médico, Antonio Quintana – 1955". Retrieved 2018-11-21.
Gallery
- Edificio del Seguro Médico plans, elevations and sketches
-
View from the north-east, La Rampa.
-
NE Elevation.
-
La Rampa elevation.
-
Ground floor plan.
-
Second floor plan.
-
Sixth floor plan.
-
Commercial building entrance on La Rampa. Drawing by Quintana.
-
Auditorium. Drawing by Quintana.
External links
Category talk:20th century in Cuba Category talk:20th century in Havana Category talk:1958 in Cuba Category talk:1950s in Cuba








