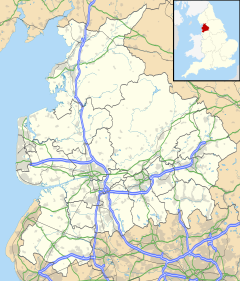Whittington Hall: Difference between revisions
No edit summary |
No edit summary |
||
| Line 19: | Line 19: | ||
}} |
}} |
||
[[File:Whittington Hall.jpg|left|thumb|Whittington Hall]] |
[[File:Whittington Hall.jpg|left|thumb|Whittington Hall]] |
||
'''Whittington Hall''' is a [[country house]] located to the west of the village of [[Whittington, Lancashire|Whittington]], [[Lancashire]], England. |
'''Whittington Hall''' is a [[country house]] located to the west of the village of [[Whittington, Lancashire|Whittington]], [[Lancashire]], England, some 3 km (2 miles) south of Kirkby Lonsdale. The house has been designated by [[English Heritage]] as a Grade II* [[listed building]].<ref name=nhl/> |
||
It was built between 1831 and 1836 on the site of an earlier house to a design by [[George Webster (architect)|George Webster]] for [[Thomas Greene (MP)|Thomas Greene]], [[Member of Parliament|M.P.]].<ref name=pev>{{Citation | last =Hartwell| first =Clare| authorlink = | last2 = Pevsner | first2 = Nikolaus | author2-link =Nikolaus Pevsner| series= The Buildings of England| title =Lancashire: North |edition= | publisher =[[Yale University Press]] | year =2009 | origyear=1969 | location = New Haven and London| pages = 699–700| url = | doi = | id = | isbn = 978-0-300-12667-9}}</ref><ref name=nhl>{{NHLE |num= 1362568|desc= Whittington Hall|accessdate= 16 July 2012}}</ref> |
It is constructed in [[sandstone]] [[rubble]], with a [[slate]] roof, and is in [[Jacobethan]] style.<ref name=nhl/> The building incorporates a [[battlement]]ed tower with an octagonal corner [[turret]].<ref name=pev/> |
||
==History== |
|||
It was built between 1831 and 1836 on the site of an earlier house to a design by [[George Webster (architect)|George Webster]] for [[Thomas Greene (MP)|Thomas Greene]], [[Member of Parliament|M.P.]].<ref name=pev>{{Citation | last =Hartwell| first =Clare| authorlink = | last2 = Pevsner | first2 = Nikolaus | author2-link =Nikolaus Pevsner| series= The Buildings of England| title =Lancashire: North |edition= | publisher =[[Yale University Press]] | year =2009 | origyear=1969 | location = New Haven and London| pages = 699–700| url = | doi = | id = | isbn = 978-0-300-12667-9}}</ref><ref name=nhl>{{NHLE |num= 1362568|desc= Whittington Hall|accessdate= 16 July 2012}}</ref> On Greenes death in 1872 it passed to his eldest son, Army Officer Dawson Cornelius Greene (1822-87), who retired to live in London and was succeeded by his son, Henry Dawson Dawson-Greene. |
|||
In 1887 the [[Lancaster, Lancashire|Lancaster]] architects [[Sharpe, Paley and Austin#Paley and Austin|Paley and Austin]] arranged alterations, including a billiard room, another staircase, and a garden [[loggia]].<ref>{{Citation | last = Brandwood| first = Geoff| author-link = | last2 = Austin| first2 = Tim| last3 = Hughes| first3 = John| last4 = Price| first4 = James| publication-date = | date = | year = 2012| title = The Architecture of Sharpe, Paley and Austin| edition = | volume = | series = | publication-place = Swindon| place = | publisher = [[English Heritage]]| pages = 131, 236| page = | format = | id = | isbn = 978-1-84802-049-8| doi = | oclc = | url = | accessdate =}}</ref> The drawing room and dining room were remodelled in [[Georgian architecture|Georgian]] style in the 1930s.<ref name=nhl/> |
|||
Henry died at Whittington leaving an only daughter Violet Margaret (died 1988), who married Thomas Anson, 4th Earl of Lichfield. |
|||
==See also== |
==See also== |
||
Revision as of 20:48, 29 March 2013
| Whittington Hall | |
|---|---|
| General information | |
| Architectural style | Jacobethan |
| Town or city | Whittington, Lancashire |
| Country | England |
| Construction started | 1831 |
| Completed | 1836 |
| Client | Thomas Greene (MP) |
| Design and construction | |
| Architect(s) | George Webster 1832 |

Whittington Hall is a country house located to the west of the village of Whittington, Lancashire, England, some 3 km (2 miles) south of Kirkby Lonsdale. The house has been designated by English Heritage as a Grade II* listed building.[1]
It is constructed in sandstone rubble, with a slate roof, and is in Jacobethan style.[1] The building incorporates a battlemented tower with an octagonal corner turret.[2]
History
It was built between 1831 and 1836 on the site of an earlier house to a design by George Webster for Thomas Greene, M.P..[2][1] On Greenes death in 1872 it passed to his eldest son, Army Officer Dawson Cornelius Greene (1822-87), who retired to live in London and was succeeded by his son, Henry Dawson Dawson-Greene.
In 1887 the Lancaster architects Paley and Austin arranged alterations, including a billiard room, another staircase, and a garden loggia.[3] The drawing room and dining room were remodelled in Georgian style in the 1930s.[1]
Henry died at Whittington leaving an only daughter Violet Margaret (died 1988), who married Thomas Anson, 4th Earl of Lichfield.
See also
References
- ^ a b c d Historic England. "Whittington Hall (1362568)". National Heritage List for England. Retrieved 16 July 2012.
{{cite web}}: Check date values in:|access-date=(help) - ^ a b Hartwell, Clare; Pevsner, Nikolaus (2009) [1969], Lancashire: North, The Buildings of England, New Haven and London: Yale University Press, pp. 699–700, ISBN 978-0-300-12667-9
- ^ Brandwood, Geoff; Austin, Tim; Hughes, John; Price, James (2012), The Architecture of Sharpe, Paley and Austin, Swindon: English Heritage, pp. 131, 236, ISBN 978-1-84802-049-8

