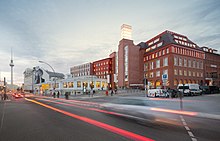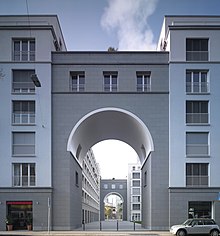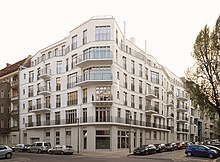Marc Kocher: Difference between revisions
Cookiethepug (talk | contribs) m Grammar correction |
Declining submission: bio - Submission is about a person not yet shown to meet notability guidelines (AFCH 0.9.1) |
||
| Line 1: | Line 1: | ||
{{AFC submission|d| |
{{AFC submission|d|bio|u=HF75GL MH|ns=118|decliner=Chris troutman|declinets=20210727001709|ts=20210603171141}} <!-- Do not remove this line! --> |
||
{{AFC submission|d|nn|u=HF75GL MH|ns=118|decliner=Chicdat|declinets=20201212110910|small=yes|ts=20201027110830}} <!-- Do not remove this line! --> |
|||
{{AFC comment|1=This reads promotionally: the claims of New Urbanism in the lede aren't supported in the body with citation, leading me to suspect that this is a paid-for puff piece. I don't see a case for [[WP:GNG|general notability]] when you rely upon the subject's website and provide mere mentions of him. Please come back when the subject passes [[WP:ANYBIO]]. <span class="nowrap" style="font-family:copperplate gothic light;">[[User:Chris troutman|<span style="color:#345">Chris Troutman</span>]] ([[User talk:Chris troutman|<span style="color:#345">talk</span>]])</span> 00:17, 27 July 2021 (UTC)}} |
|||
---- |
|||
<!-- Note: The following pages were redirects to [[Marc_Kocher]] before draftification: |
<!-- Note: The following pages were redirects to [[Marc_Kocher]] before draftification: |
||
| Line 23: | Line 28: | ||
==Buildings== |
==Buildings== |
||
In 1998, Kocher realized his first original building in Berlin: A corner house that influenced the cityscape at the [[Hackescher Markt]] as part of the “Neuer Hackescher Markt” ensemble.<ref name="Wohn- und Geschäftshaus Dircksenstrasse 52 BERLIN">{{cite web |title=Wohn- und Geschäftshaus Dircksenstrasse 52 BERLIN |url=https://www.architektur-bildarchiv.de/image/Wohn--und-Gesch%C3%A4ftshaus-Dircksenstra%C3%9Fe-52-Berlin-26817.html |website=Architektur-Bildarchiv}}</ref> |
In 1998, Kocher realized his first original building in Berlin: A corner house that influenced the cityscape at the [[Hackescher Markt]] as part of the “Neuer Hackescher Markt” ensemble.<ref name="Wohn- und Geschäftshaus Dircksenstrasse 52 BERLIN">{{cite web |title=Wohn- und Geschäftshaus Dircksenstrasse 52 BERLIN |url=https://www.architektur-bildarchiv.de/image/Wohn--und-Gesch%C3%A4ftshaus-Dircksenstra%C3%9Fe-52-Berlin-26817.html |website=Architektur-Bildarchiv}}</ref> |
||
Together with ARAssociati, he continued as of 1998 with the planning commenced with by Aldo Rossi for the reconstruction of the Venetian opera house [[Teatro La Fenice]], which was destroyed by fire in 1996. Here he was primarily responsible for the reconstruction of the interior, especially of the sophisticated wall and ceiling decoration.<ref>{{cite news |last=Haubrich |first=Rainer |url=https://www.welt.de/print-welt/article279731/Wo-es-war-wie-es-war.html |title=Wo es war, wie es war |language=German |trans-title=Where it was, how it was |work=Die Welt |location=Berlin |publisher=Axel Springer SE |date=2003-12-13 |archiveurl=https://web.archive.org/web/20190320080839/https://www.welt.de/print-welt/article279731/Wo-es-war-wie-es-war.html |archivedate=2019-03-20|quote=Die Verantwortlichen erkannten bald, dass ein eigener Wettbewerb für die künstlerische Ausgestaltung der Innenräume erforderlich war. Den gewann der junge Schweizer Architekt Marc Kocher, ein ehemaliger Mitarbeiter von Aldo Rossi, dessen Ideen er weiterentwickelte. Kocher gehört zu den wenigen seines Metiers, die sich ein Gespür für das Wesen und die Details historischer Architektur erhalten haben. In minutiöser Kleinarbeit fertigte er Einzelzeichnungen von jedem Kapitell, jedem Profil, jedem Blattwerk, was bei der spärlichen Quellenlage an manchen Stellen einer Neuschöpfung gleichkam. |trans-quote=Those responsible soon realised that a separate competition was needed for the artistic design of the interiors. It was won by the young Swiss architect Marc Kocher, a former employee of Aldo Rossi, whose ideas he developed further. Kocher is one of the few in his profession who have retained a feeling for the essence and details of historical architecture. In meticulous detail work, he made individual drawings of every capital, every profile, every foliage, which, given the sparse sources, was tantamount to a new creation in some places. }}</ref><ref>{{cite journal |title=Wiederaufbau des Theaters La Fenice |journal=Bauwelt |date=2008-01-26 |last=Tieben |first=Hendrik |issue=5 |page=5 |issn=0005-6855 |quote=Marc Kocher, zusammen mit Daniele Nava für die Dekoration zuständig, spricht deshalb eher von einer "Konstruktion". | trans-quote=Marc Kocher, who is responsible for the decoration together with Daniele Nava, therefore speaks more of a "construction". }}</ref> This participation in the reconstruction of the opera house from the year 1792 was Marc Kocher’s first principal work. |
Together with ARAssociati, he continued as of 1998 with the planning commenced with by Aldo Rossi for the reconstruction of the Venetian opera house [[Teatro La Fenice]], which was destroyed by fire in 1996. Here he was primarily responsible for the reconstruction of the interior, especially of the sophisticated wall and ceiling decoration.<ref>{{cite news |last=Haubrich |first=Rainer |url=https://www.welt.de/print-welt/article279731/Wo-es-war-wie-es-war.html |title=Wo es war, wie es war |language=German |trans-title=Where it was, how it was |work=Die Welt |location=Berlin |publisher=Axel Springer SE |date=2003-12-13 |archiveurl=https://web.archive.org/web/20190320080839/https://www.welt.de/print-welt/article279731/Wo-es-war-wie-es-war.html |archivedate=2019-03-20|quote=Die Verantwortlichen erkannten bald, dass ein eigener Wettbewerb für die künstlerische Ausgestaltung der Innenräume erforderlich war. Den gewann der junge Schweizer Architekt Marc Kocher, ein ehemaliger Mitarbeiter von Aldo Rossi, dessen Ideen er weiterentwickelte. Kocher gehört zu den wenigen seines Metiers, die sich ein Gespür für das Wesen und die Details historischer Architektur erhalten haben. In minutiöser Kleinarbeit fertigte er Einzelzeichnungen von jedem Kapitell, jedem Profil, jedem Blattwerk, was bei der spärlichen Quellenlage an manchen Stellen einer Neuschöpfung gleichkam. |trans-quote=Those responsible soon realised that a separate competition was needed for the artistic design of the interiors. It was won by the young Swiss architect Marc Kocher, a former employee of Aldo Rossi, whose ideas he developed further. Kocher is one of the few in his profession who have retained a feeling for the essence and details of historical architecture. In meticulous detail work, he made individual drawings of every capital, every profile, every foliage, which, given the sparse sources, was tantamount to a new creation in some places. }}</ref><ref>{{cite journal |title=Wiederaufbau des Theaters La Fenice |journal=Bauwelt |date=2008-01-26 |last=Tieben |first=Hendrik |issue=5 |page=5 |issn=0005-6855 |quote=Marc Kocher, zusammen mit Daniele Nava für die Dekoration zuständig, spricht deshalb eher von einer "Konstruktion". | trans-quote=Marc Kocher, who is responsible for the decoration together with Daniele Nava, therefore speaks more of a "construction". }}</ref> This participation in the reconstruction of the opera house from the year 1792 was Marc Kocher’s first principal work. |
||
| Line 89: | Line 94: | ||
{{Drafts moved from mainspace|date=September 2020}} |
{{Drafts moved from mainspace|date=September 2020}} |
||
{{AfC submission|||ts=20210603171141|u=HF75GL MH|ns=118}} |
|||
Revision as of 00:17, 27 July 2021
This article, Marc Kocher, has recently been created via the Articles for creation process. Please check to see if the reviewer has accidentally left this template after accepting the draft and take appropriate action as necessary.
Reviewer tools: Inform author |
This article, Marc Kocher, has recently been created via the Articles for creation process. Please check to see if the reviewer has accidentally left this template after accepting the draft and take appropriate action as necessary.
Reviewer tools: Inform author |
 Comment: This reads promotionally: the claims of New Urbanism in the lede aren't supported in the body with citation, leading me to suspect that this is a paid-for puff piece. I don't see a case for general notability when you rely upon the subject's website and provide mere mentions of him. Please come back when the subject passes WP:ANYBIO. Chris Troutman (talk) 00:17, 27 July 2021 (UTC)
Comment: This reads promotionally: the claims of New Urbanism in the lede aren't supported in the body with citation, leading me to suspect that this is a paid-for puff piece. I don't see a case for general notability when you rely upon the subject's website and provide mere mentions of him. Please come back when the subject passes WP:ANYBIO. Chris Troutman (talk) 00:17, 27 July 2021 (UTC)

Marc Kocher (* 1965 in Bern) is a Swiss architect. He is considered a representative of New Urbanism, an architectural current that seeks to combine contemporary buildings with elements of classic European urban architecture.

Life

After graduating from high school in Bern, Kocher Kocher studied architecture at the ETH Zürich,[1] with Fabio Reinhart, among others. Already during his studies, he began working in the Milan office of the Italian architect Aldo Rossi, a protagonist of the Italian current of Rationalism, and subsequently a pioneer of post-modernism. After completion his studies, Kocher continued working for Rossi from 1989 until Rossi’s death in 1997. During that time, he became Rossi's Junior-Partner[2] and was entrusted with the visual realization of Rossi's designs. Among others, he was in Rossi's team to design the Bonnefantenmuseum in Maastricht.[3][4][5] In 1993, Kocher opened Rossi's German subsidiary in Munich.
After Rossi's Milan office was liquidated, Kocher returned to Zurich and founded his own office under the name Marc Kocher Architekten in 1997. Besides the original office in Zurich, Marc Kocher Architekten has had a subsidiary in Berlin since 2011.[1]
In 1999 and 2000 Kocher took on a two-year guest professorship at the Syracuse University in New York State.[6][7]
Kocher lives and works in Berlin and Zurich. He is married and has two children.
Buildings
In 1998, Kocher realized his first original building in Berlin: A corner house that influenced the cityscape at the Hackescher Markt as part of the “Neuer Hackescher Markt” ensemble.[8]
Together with ARAssociati, he continued as of 1998 with the planning commenced with by Aldo Rossi for the reconstruction of the Venetian opera house Teatro La Fenice, which was destroyed by fire in 1996. Here he was primarily responsible for the reconstruction of the interior, especially of the sophisticated wall and ceiling decoration.[9][10] This participation in the reconstruction of the opera house from the year 1792 was Marc Kocher’s first principal work.
With the conversion and expansion of the so-called Backfabrik in 2001,[11] an industrial building in the Prenzlauer Allee in Berlin, the architect was successful in revitalizing a historic ensemble into a modern office and commercial location. With his concept, Kocher expanded the surviving old buildings of the Backfabrik with his own additions. The elevated lift tower of the building has since then been crowned by a 12-meter high light column visible from afar.

In subsequent years, Kocher realized a series of residential buildings and refurbished projects for existing structures, primarily in Berlin. Up to 2006, Kocher and the Milan agency ARAssociati, the successor to the previous agency of Rossi, realized a residential and office ensemble as a perimeter development on the business premises of the machinery manufacturer Müller-Martini in Zurich.[12]

Influence & Repertoire
The influence of Rossi over the years is especially apparent in the street façades with their pronounced archways. Especially Kocher’s Berlin projects share a commitment to the European block of urban houses and the repertoire of historical typologies and façade elements.
New Urbanism
Despite his experience with the reconstruction of the Teatro La Fenice and the rededication of old buildings, Kocher differentiates himself from those representatives of New Urbanism who primarily occupy themselves with the imitation of historical forms of architecture. Instead, he looks for paths toward a contemporary reinterpretation of historical forms or establishes links with these through select typological citations. If the original façade of an existing building has been destroyed, he strives to give it back its character through the reconstruction of window frames, balustrades, and pilaster strips, etc.
Kocher initially draws all designs and the related views and isometric drawings in the classical manner by hand.[13] These colored architectural drawings are an indispensable component of his design process.[2][14]
Buildings & Projects
- Commercial building in Dirksenstraße at the corner of Hackescher Markt, Berlin (1998)[8]
- Office and commercial building Backfabrik, Berlin (2001)[11][15][16][17]
- Design for reconstruction of Berlin Palace (2002)[18][19]
- Reconstruction of the Gran Teatro La Fenice, Venice, Italy (2004)[20][21]
- Residential and commercial building Winsstraße (2005)[22]
- Residential and commercial building Müller-Martini-Areal, Zurich, Switzerland (2006)[23][24]
- Villa Ball, Schwändi, Glarus, Switzerland (2007)[25]
- Residential ensemble Palais KolleBelle, Berlin (2009)[26] [27][28]
- Residential building Jablonskistraße, Berlin (2011)[29]
- Residential building Stargarder Straße, Berlin (2012)[30]
- Residential and commercial building Ensemble am Wasserturm, Berlin (2013)[31]
- Residential building Fellini Residences, Berlin (2013)[32][33][34]
- Hanse-Quartier in Anklam (2014/17)[35]
- Casa Onda, Berlin (2014)[36]
- Commercial building Bahnhofstrasse, Zurich, Switzerland (2017)[37]
- Residential and commercial building Entrée Weißensee, Berlin (2018)[38]
- Residential building Streustraße, Berlin (2018)[39]
- Residential building Binzstraße, Berlin (2019)[40]
Bibliography
- Kocher, Marc (1999). Skizzen für ein neues Stadtquartier: das Gelände des ehemaligen Central-Vieh- und Schlachthofes Berlin-Prenzlauer Berg (in German). Berlin: Gebr. Mann Verlag. ISBN 3-7861-2285-7. OCLC 41549142.
- Marc Kocher: Bauten und Projekte, foreword by Prof. Helmut Geisert, Berlin 2019
Literature
- Florian Urban: Residences in the inner city since 1970, Berlin 2017.[41]
- Harald Streck: Neue Stadtbaukultur, Berlin 2017.[42]
References
- ^ a b "Studio". www.kocher-architekten.comn. Retrieved 2021-06-03.
- ^ a b Hegenberger, Ina (2020). "Die Gefahr der Sinnentleerung durch Reduktion". Berlin vis-à-vis - das Magazin für Stadt Entwicklung (81): 24–28. ISSN 1860-9473. Retrieved 2021-05-19.
- ^ Bauen + Wirtschaft Architektur der Region im Spiegel berlin 2020 (in German). Worms: WV Wirtschafts- u. Verlagsgesellschaft. 2020. p. 81. ISBN 978-3-944820-89-7. OCLC 1162632075.
- ^ Diane Ghirardo (1 January 2019). Aldo Rossi and the Spirit of Architecture. Yale University Press. p. 249. ISBN 978-0-300-23493-0.
- ^ Rossi, Aldo (2019). "Architecture of the idea". In Faroldi, Emilio; Vettori, Maria Pilar (eds.). Dialogues on Architecture. Siracusa: LetteraVentidue Edizioni srl. p. 138. ISBN 978-8862423724.
- ^ Architecture, Syracuse (1999). "Syracuse University School of Architecture Lecture Poster - Fall 1999". School of Architecture Lectures Series (81). Retrieved 2021-05-17.
- ^ Architecture, Syracuse (2001). "ArchitectureNews" (PDF). The Newsletter of the Syracuse University School of Architecture (Autumn 2001): 4. Retrieved 2021-05-17.
- ^ a b "Wohn- und Geschäftshaus Dircksenstrasse 52 BERLIN". Architektur-Bildarchiv.
- ^ Haubrich, Rainer (2003-12-13). "Wo es war, wie es war" [Where it was, how it was]. Die Welt (in German). Berlin: Axel Springer SE. Archived from the original on 2019-03-20.
Die Verantwortlichen erkannten bald, dass ein eigener Wettbewerb für die künstlerische Ausgestaltung der Innenräume erforderlich war. Den gewann der junge Schweizer Architekt Marc Kocher, ein ehemaliger Mitarbeiter von Aldo Rossi, dessen Ideen er weiterentwickelte. Kocher gehört zu den wenigen seines Metiers, die sich ein Gespür für das Wesen und die Details historischer Architektur erhalten haben. In minutiöser Kleinarbeit fertigte er Einzelzeichnungen von jedem Kapitell, jedem Profil, jedem Blattwerk, was bei der spärlichen Quellenlage an manchen Stellen einer Neuschöpfung gleichkam.
[Those responsible soon realised that a separate competition was needed for the artistic design of the interiors. It was won by the young Swiss architect Marc Kocher, a former employee of Aldo Rossi, whose ideas he developed further. Kocher is one of the few in his profession who have retained a feeling for the essence and details of historical architecture. In meticulous detail work, he made individual drawings of every capital, every profile, every foliage, which, given the sparse sources, was tantamount to a new creation in some places.] - ^ Tieben, Hendrik (2008-01-26). "Wiederaufbau des Theaters La Fenice". Bauwelt (5): 5. ISSN 0005-6855.
Marc Kocher, zusammen mit Daniele Nava für die Dekoration zuständig, spricht deshalb eher von einer "Konstruktion".
[Marc Kocher, who is responsible for the decoration together with Daniele Nava, therefore speaks more of a "construction".] - ^ a b "BACKFABRIK – Historie". Retrieved 2019-02-26.
- ^ "Müller-Martini Allreal - Arassociati". Retrieved 2021-05-17.
- ^ Streck, Harald (2013). Neue Stadtbaukultur Jahrbuch 2012 - Stadtbild Deutschland [New Urbanism Yearbook 2012 - Urbanism Germany] (in German). Norderstedt: Books on Demand. p. 89. ISBN 978-3-7322-3505-6. OCLC 864019051.
Er ist einer der wenigen heutigen Baumeister, die überhaupt noch skizzieren.
[He is one of the few contemporary master builders who still sketches at all.] - ^ Diton, Maurizio. "The Office Copier and Baptism by Colour: Working for Rossi in the 1990s". Drawing Matter.
- ^ "Backfabrik / Marc Kocher Architekten". Retrieved 2021-06-03.
- ^ Mischke, Roland. "Alt und Neu perfekt gemixt". Berliner Morgenpost.
- ^ "Die neue Backfabrik des Rossi-Schülers Marc Kocher" [The new Backfabrik of Rossi student Marc Kocher]. DIE WELT.
- ^ "Berlin Palace". www.kocher-architekten.co. Retrieved 2021-06-03.
- ^ Jürgens, Isabell; Westphal, Dirk (22 November 2008). "Es geht um das Herz von Berlins Mitte". DIE WELT.
- ^ "Gran Teatro La Fenice". www.kocher-architekten.co. Retrieved 2021-06-03.
- ^ name="DIE WELT La Fenice">Haubrich, Rainer (12 December 2003). "Wo es war, wie es war". DIE WELT.
- ^ "Winsstraße / Marc Kocher Architekten". Retrieved 2021-06-03.
- ^ "Müller-Martini-Areal / Marc Kocher Architekten". Retrieved 2021-06-03.
- ^ "Müller-Martini Allreal - Arassociati". Retrieved 2021-05-17.
- ^ "Villa Ball / Marc Kocher Architekten". Retrieved 2021-06-03.
- ^ von Borries, Christian. "Wohnkomplex "Palais KolleBelle"". „/100“.
- ^ Westphal, Dirk (2008-08-07). "Trotz Finanzkrise bleiben Luxuswohnungen gefragt" [Luxury flats remain in demand despite financial crisis]. Die Welt (in German). Berlin: Axel Springer SE.
Die Fellini-Höfe entwarf der Züricher Architekt Marc Kocher. Er baute auch bei dem Luxusprojekt Kolle Belle in Prenzlauer Berg mit.
[The Fellini-Höfe were designed by the Zurich architect Marc Kocher. He also helped build the luxury Kolle Belle project in Prenzlauer Berg.] - ^ "Palais KolleBelle / Marc Kocher Architekten". Retrieved 2021-06-03.
- ^ "Jablonskistraße / Marc Kocher Architekten". Retrieved 2021-05-17.
- ^ "Stargarder Straße / Marc Kocher Architekten". Retrieved 2021-05-17.
- ^ "Ensemble at the Water Tower / Marc Kocher Architekten". Retrieved 2021-05-17.
- ^ "Fellini Residences / Marc Kocher Architekten". Retrieved 2021-05-17.
- ^ "LA DOLCE VITA. Das Wohn- und Geschäftshaus "Fellini Residences" in Mitte". Cube Magazin.
- ^ Westphal, Dirk (2008-08-07). "Trotz Finanzkrise bleiben Luxuswohnungen gefragt" [Luxury flats remain in demand despite financial crisis]. Die Welt (in German). Berlin: Axel Springer SE.
Die Fellini-Höfe entwarf der Züricher Architekt Marc Kocher. Er baute auch bei dem Luxusprojekt Kolle Belle in Prenzlauer Berg mit.
[The Fellini-Höfe were designed by the Zurich architect Marc Kocher. He also helped build the luxury Kolle Belle project in Prenzlauer Berg.] - ^ "Urban quarter Anklam / Marc Kocher Architekten". Retrieved 2021-05-17.
- ^ "Casa Onda / Marc Kocher Architekten". Retrieved 2021-05-17.
- ^ "Bahnhofstrasse Zürich / Marc Kocher Architekten". Retrieved 2021-05-17.
- ^ "Entree Weißensee / Marc Kocher Architekten". Retrieved 2021-06-03.
- ^ "Streustraße / Marc Kocher Architekten". Retrieved 2021-05-17.
- ^ "Binzstraße / Marc Kocher Architekten". Retrieved 2021-05-17.
- ^ "Urban, The New Tenement". Retrieved 2019-02-26.
- ^ "Neue Stadtbaukultur" (in German). Retrieved 2019-02-26.
External links
Category:1965 births
Category:Living people
Category:ETH Zurich alumni
Category:New Classical architects
Category:New Urbanism
Category:People from Bern
Category:Swiss architects

