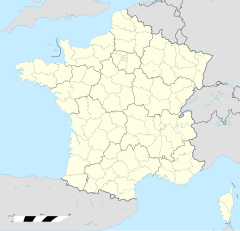Draft:Buvette de la Renaissance
| Buvette de la Renaissance | |
|---|---|
 The house known as "Buvette de la Renaissance" in Blois. | |
| General information | |
| Type | Timber-framed house |
| Architectural style | Renaissance |
| Address | 21 rue Beauvoir, Blois |
| Town or city | Blois |
| Country | France |
| Coordinates | 47.5881°N 1.3322°E |
| Construction started | 15th century |
| Renovated | 19th century |
| Owner | Private |
The house known as the "Buvette de la Renaissance" is a historic building located in the Bourg-neuf district of Blois, in the Loir-et-Cher department, Centre-Val de Loire region, France. Recognized for its timber-framed façade with crossbeams, it dates back to the 15th century and is listed as a historical monument.
Buvette de la Renaissance[edit]
The Buvette de la Renaissance is a historic building located in the Bourg-neuf district of Blois, in the Loir-et-Cher department, Centre-Val de Loire region, France. Recognized for its timber-framed façade with crossbeams, it dates back to the 15th century and is listed as a historical monument.
Location[edit]
The house is situated at 21 rue Beauvoir, in the Bourg-neuf district of Blois. This house, characteristic of 15th-century architecture, is notable for its crossbeam timber-framed façade.
History[edit]
The main construction of the house dates back to the 15th century. The façade and the roof were listed as historical monuments on November 23, 1946, primarily due to their remarkable architecture.[1] [2]
Architecture[edit]
The Buvette de la Renaissance is a prime example of late 15th-century architecture, located at 21 rue Beauvoir in Blois, Centre-Val de Loire, Loir-et-Cher. The building features Renaissance architecture with a timber-framed façade of varied crossbeam sizes.
The main structure was erected in the late 15th century. It incorporates decorative elements typical of the Renaissance, such as finely carved wooden columns and ornamental friezes. These elements give the building a distinctive character and demonstrate the influence of the Renaissance on residential architecture of the time.
The façade is notable for its timber framing, a construction method using a wooden framework filled with wattle and daub or brick. The wooden crossbeams form a complex geometric network, adding an aesthetic dimension to the structure.
On the first floor, a window and an opening are highlighted by carved wooden columns, emphasizing the importance of ornamentation in Renaissance architecture. Initially, wooden bands adorned with animal heads framed the first floor, adding animalistic and symbolic motifs intended to ward off evil spirits.
A frieze adorned with larger beams, often decorated with plant or geometric motifs, crowns the façade composition, adding a touch of refinement and protecting the wooden structure from the elements.
The house features a slate-covered gable roof, typical of constructions from that period. This type of roofing ensures efficient rainwater drainage, thus protecting the wooden elements from moisture.
The interior of the house includes a basement, a main floor, and an attic floor. The covering uses a barrel vault, adding an additional architectural dimension. A wooden spiral staircase without a central pole, typical of medieval and Renaissance houses, is located inside. This massive wooden staircase uses a central core around which the steps are arranged in a spiral.
The building materials are varied, including wood, timber framing, limestone, dressed stone, and rubble stone, reflecting the diversity of local resources and construction techniques of the time.
The house underwent modifications in the 19th century, including a renovation of the ground floor and the roof, while retaining its original charm. The façade and the roof of the building were listed as historical monuments on November 23, 1946, under cadastral reference 2003 DN 829, primarily due to their remarkable architecture.[3]
The building is in poor condition, requiring conservation efforts to preserve this notable example of Renaissance residential architecture in France. The Buvette de la Renaissance house offers valuable insight into the construction and aesthetics of the period, combining sophisticated decorative elements with a functional structure suited to its urban environment.
For more details, consult the complete dossier on the open heritage platform (POP) and the archives of the General Inventory.
Heritage[edit]
Protection and Legal Status[edit]
The façade and the roof were listed as historical monuments on November 23, 1946, under cadastral reference 2003 DN 829.[2]
Significance of the Building[edit]
The Buvette de la Renaissance is a notable example of Renaissance residential architecture in France, offering an insight into the construction and aesthetics of the period.
References[edit]
- ^ "Maison dite Buvette de la Renaissance à Blois - PA00098361." Monumentum. Accessed January 26, 2024. [Monumentum](https://monumentum.fr/monument-historique/pa00098361/blois-maison-dite-buvette-de-la-renaissance).
- ^ a b "Maison dite Buvette de la Renaissance." POP: la plateforme ouverte du patrimoine. Accessed January 26, 2024. [POP Culture](https://www.pop.culture.gouv.fr/notice/merimee/PA00098361).
- ^ "Category: Buvette de la Renaissance (Blois)." Wikimedia Commons. Accessed January 26, 2024. [Wikimedia Commons](https://commons.wikimedia.org/wiki/Category:Buvette_de_la_Renaissance_(Blois)).
See Also[edit]
- [List of historical monuments in Blois]
- [Renaissance architecture]

