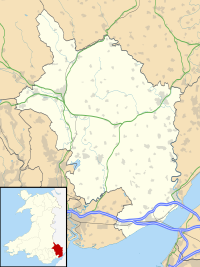St David's Church, Llanddewi Rhydderch
| Church of St David | |
|---|---|
 "a medieval church sensitively restored" | |
| 51°48′41″N 2°56′40″W / 51.8115°N 2.9444°W | |
| Location | Llanddewi Rhydderch, Monmouthshire |
| Country | Wales |
| Denomination | Church in Wales |
| History | |
| Status | parish church |
| Founded | early 14th century |
| Architecture | |
| Functional status | Active |
| Heritage designation | Grade II* |
| Designated | 9 January 1956 |
| Architectural type | Church |
| Administration | |
| Diocese | Monmouth |
| Archdeaconry | Monmouth |
| Deanery | Abergavenny |
| Parish | Llanddewi Rhydderch |
| Clergy | |
| Vicar(s) | The Reverend J Humphries |
The Church of St David, Llanddewi Rhydderch, Monmouthshire, Wales is a parish church with its origins in the 12th century. The tower base may date from this time. The fabric of the current building is 14th–15th century in date, with a Victorian restoration by John Pollard Seddon in 1862–1863. It remains an active parish church.
History[edit]
The origins of the building are Norman, with the base of the tower,[1] and some of its lancet windows appearing to date from this time.[2] The body of the church is later, of the 14th and 15th centuries.[1] J. P. Seddon undertook a sensitive restoration in 1862–63.[1] There have been few alterations since this time and the church remains an active church in the parish of Llanddewi Rhydderch.[3]
Architecture and description[edit]
The church is built of Old Red Sandstone.[2] The building comprises a nave, chancel, porch and a tower with a "pyramidal cap of "typical Border design".[2] The church is a Grade II* listed building,[1] its listing record describing it as a "medieval church sensitively restored".[1]
Notes[edit]
- ^ a b c d e Cadw. "Church of St. David (17417)". National Historic Assets of Wales. Retrieved 11 April 2019.
- ^ a b c Newman 2000, pp. 268–9.
- ^ "Clergy". The Church in Wales. Retrieved 12 August 2017.
References[edit]

- Newman, John (2000). Gwent/Monmouthshire. The Buildings of Wales. London: Penguin. ISBN 0-14-071053-1.

