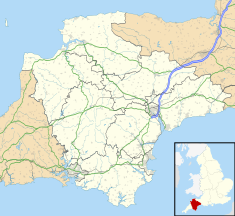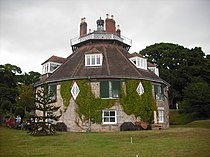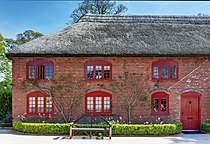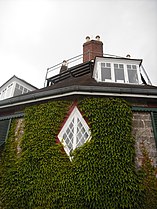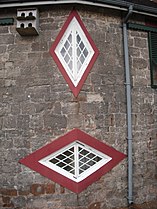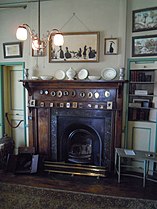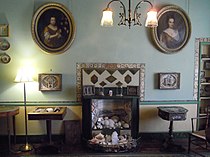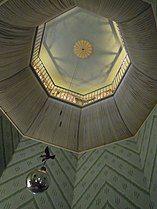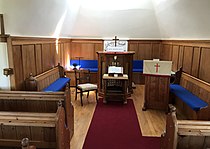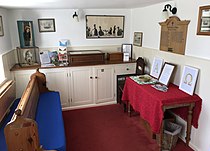A la Ronde
| A la Ronde | |
|---|---|
 | |
| Location | Summer Lane, Exmouth |
| Coordinates | 50°38′30″N 3°24′32″W / 50.6417°N 3.4088°W |
| OS grid reference | SY 00480 83390 |
| Area | Devon |
| Built | 1796 |
| Owner | National Trust |
Listed Building – Grade I | |
| Official name | A la Ronde |
| Designated | 6 December 1949 |
| Reference no. | 1164838 |
| Official name | A la Ronde, and The Point-in-View |
| Designated | 12 Aug 1987 |
| Reference no. | 1000686 |
A la Ronde is an 18th-century, 16-sided cottage orné near Lympstone, Exmouth, Devon, England in the ownership of the National Trust. The house was built for two spinster cousins, Jane and Mary Parminter. It is a Grade I listed building,[1] as are the adjacent Point-In-View chapel, school and almshouses,[2] together with a manse,[3] which were also built by the cousins. The gardens are Grade II listed in the National Register of Historic Parks and Gardens.[4]
History[edit]
The Parminter family, which can be traced back in North Devon as far back as 1600, had acquired considerable wealth as merchants. Jane was the daughter of Barnstaple wine merchant John Parminter who had a business in Lisbon, where she was born in 1750.[5] Jane grew up in London and became guardian to her orphan cousin Mary. On her father's death in 1784, she decided to embark on the Grand Tour accompanied by her invalid sister Elizabeth, her younger orphaned cousin, and a female friend from London.[6]
The two cousins became greatly attached to each other and in 1795 decided to set up home together in Devon. They negotiated the purchase of 15 acres (6.1 ha) of land near Exmouth. Once their house had been built they lived secluded and somewhat eccentric lives for many years until 1811 when Jane died.[7]
The terms of Mary's will specified that the property could be inherited only by "unmarried kinswomen". This condition held firm until, in 1886, the house was transferred to the Reverend Oswald Reichel, a brother of one of the former occupants.[6]
Designer[edit]
The design of A la Ronde is supposedly based on the Basilica of San Vitale, in Ravenna, which the two cousins had visited on their Grand Tour.[8][9] Family tradition maintains that the house was designed by Jane herself. It is more likely, however, that the plans were drawn up by "a Mr. Lowder" mentioned by a 19th-century writer. The sister-in-law of Jane's cousin John, Anne Glass, married a Commander John Lowder, a banker and property developer. Lowder's son, also named John (1781–1829), practised as a gentleman architect in Bath. Although only 17 years of age when A la Ronde was built, it is entirely feasible that the younger Lowder designed the house. In 1816, he went on to design the unusual Bath and District National School (demolished 1896), a 32-sided building with wedge-shaped classrooms. A la Ronde may reasonably be interpreted as an early prototype for the much larger later project.[10]
The building[edit]
The house was completed in about 1796. The stone-clad building consists of 20 rooms, the ground floor ones radiating out from a 35 feet (10.7 m) high hallway, named "The Octagon", and originally connected by sliding doors. The central lantern extends beyond the steep roof.[8] The lower ground floor housed a wine cellar, strong room and kitchen and an upper octagonal gallery housed an intricate hand-crafted Shell Gallery. The floors are connected by a narrow staircase lined with shells, which Nikolaus Pevsner called "the most extraordinary feature in the house".[8] Between the main rooms were triangular-shaped closets with diamond shaped windows. Much of the internal decoration, including original artworks fashioned from shells, feathers, seaweed, and other components, was produced by the two cousins, whose handicraft skills were excellent. The house also contained many objets d'art brought back by the cousins from their European Tour. Pevsner described the building as "a wholly delightful and unique creation", and the Gallery as "very charming" but "unfortunately badly restored".[8]
Reichel, the sole male owner in over two hundred years, was responsible for substantial (but carefully thought out) structural changes. These included the construction of a water tower and laundry room, the installation of a bathroom and central heating, the construction of upstairs bedrooms with dormer windows, the fitting of first-floor windows, a heavy pulley dumb-waiter and speaking tubes, the replacement of the original thatch with roof tiles and the addition of an external catwalk.[citation needed]
The last private owner of the property removed all but one of the very large central heating radiators installed by Reichel, and with the purchase of the property by the National Trust in 1991 came the restoration of the wall coverings to the more authentic colours of the time, as well as creating a virtual tour of the delicate Shell Gallery on the uppermost storey of the house to allow observation without risk of damage. The original kitchen and strong room on the lower ground floor now function as office spaces, with a plan to turn these into interpretation and co-creation spaces in the next few years.[citation needed]
Gallery[edit]
-
A la Ronde from the south
-
The north-eastern entrance
-
A la Ronde stable, from the south-west
-
A la Ronde, roof detail
-
A la Ronde, window detail
-
A fireplace in a reception room
-
Display of shells in an ornate fireplace
-
The ceiling of the Octagon with the Shell Gallery at the top
-
Entrance to the Shell Gallery; this is now closed to the public
Point-in-View chapel[edit]
| Point-in-View chapel | |
|---|---|
 | |
| Location | Summer Lane Exmouth |
| OS grid reference | SY 00788 83506 |
| Area | Devon |
| Built | 1811 |
| Governing body | Mary Parminter Charity |
Listed Building – Grade I | |
| Official name | The Point in View |
| Designated | 6 December 1949 |
| Reference no. | 1164937 |
The Parminters also built a chapel on the estate, named the Point-in-View. It has its own Grade I listing[11] and is a registered charity.[12]
Gallery[edit]
-
Memorial plaque to the Parminters
-
Interior of the chapel
-
A chapel ante-room
References[edit]
- ^ Historic England (6 December 1949). "A La Ronde (1164838)". National Heritage List for England. Retrieved 24 February 2014.
- ^ Historic England. "The Point in View (1164937)". National Heritage List for England. Retrieved 24 February 2014.
- ^ Historic England. "The Manse of The Point in View (1103806)". National Heritage List for England. Retrieved 24 February 2014.
- ^ Historic England. "A La Ronde, and The Point-in-View (park and garden) (1000686)". National Heritage List for England. Retrieved 24 February 2014.
- ^ Meller 2018, p. 24.
- ^ a b Dowling, Maria. "An All-Round Addition". History Today. Retrieved 28 November 2023.
- ^ "A la Ronde and Point-in-View, Exmouth, East Devon by Keith Searle at genuki". Archived from the original on 19 August 2016. Retrieved 21 June 2010.
- ^ a b c d Cherry, Bridget; Pevsner, Nikolaus (1989). Devon (The Buildings of England). Harmondsworth: Penguin. p. 446. ISBN 0-14-071050-7.
- ^ Andrews, Robert; Hack, Peter (2004). The Rough Guide to Devon & Cornwall. Rough Guides. p. 60. ISBN 978-1-84353-312-2.
- ^ Meller 2018, p. 28.
- ^ Historic England. "The Point in View (Grade I) (1164937)". National Heritage List for England. Retrieved 19 January 2024.
- ^ "CHARITY OF MARY PARMINTER, registered charity no. 210057". Charity Commission for England and Wales.
Bibliography[edit]
- Meller, Hugh (2018). A la Ronde. Swindon: National Trust. ISBN 978-1-84359-108-5.

